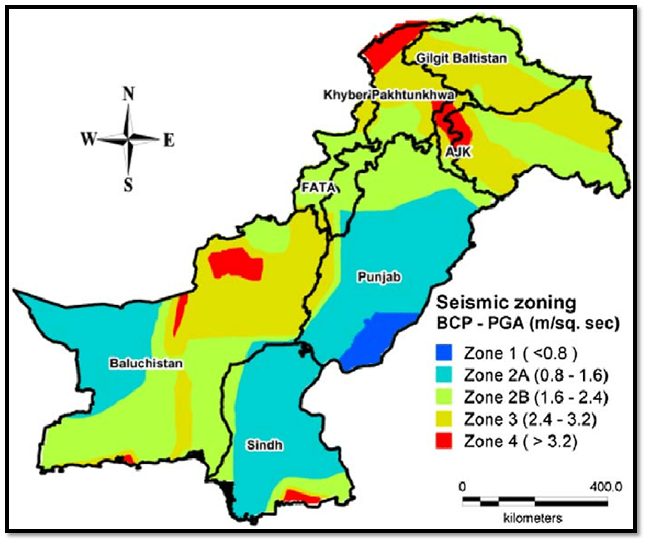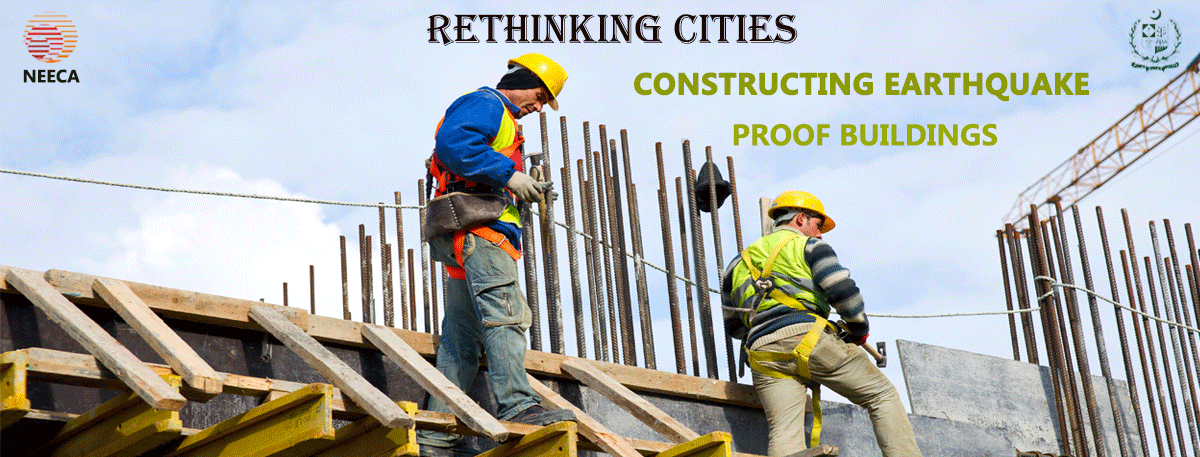Throughout history, humans have built some imposing structures and massive cities, only to see them being destroyed by the forces of nature. If we are to look at some of the most destructive forces of nature, Earthquake is right up at the top. The Earthquake doesn’t just unleash massive destructive forces to eliminate structures and cities, but it’s also one of the few natural hazards that’s hard to predict. The seismic waves generated from the earthquake carries enough destructive power to quash most of the manmade structures claiming lives, and monetary losses.
According to the estimates from the National Earthquake Information Center, our world is jolted on an average of 20,000 times by earthquakes annually. Thankfully out of these 20,000 only around 16 are major earthquakes with the potential to wreak havoc. If we are to look at recent history, a 7.1 earthquake rocked Mexico City on September 20, 2017. This large earthquake claimed over 200 lives, whereas, leaving thousands of people homeless.
For most parts, earthquake doesn’t claim lives directly, rather most of the lives lost to an earthquake are due to the building collapse, entrapping the people inside them, and only if we are able to build earthquake-proof structures, we may be able to save hundreds and thousands of precious lives.
Fortunately, in the past decades, massive research has been dedicated to the construction of stronger earthquake-proof structures. Engineers and scientists have introduced various new design concepts along with better materials to create structures capable of withstanding earthquakes.
Let’s see how engineers and scientists are creating state-of-the-art earthquake-proof buildings today!
How Earthquakes Impact Buildings
Before we move on to see the amazing technology giving rise to earth-quake proof buildings, first let’s try to understand how earthquakes impact the building structures.
The earthquake is generated due to the movement of two or more tectonic plates lying deep beneath the Earth’s surface, as well as, along the faults. Majority of the earthquake occurs long the plate boundaries of continental or oceanic plates. As the plates move relative to each other, they send out massive shockwaves across all directions. Most of the building structures are capable to withstand the vertical forces generated by the earthquake; given their weight and gravity. However, the side-to-side forces (surface waves) are one that wreaks havoc on buildings.
These side-to-side forces (surface waves) cause walls, columns, connectors and beams of the buildings to vibrates uncontrollably. This uncontrolled and varying vibration of the top and bottom of the building generates massive stress on the supporting frame of the structure, which eventually leads to the rupture and collapse of the building.
Engineering an Earthquake-Proof Building
Now that we have a basic understanding of the building collapse process, let’s move on to see how engineers and scientists are creating earthquake-proof structures. To be able to develop a structure to withstand the earth’s destructive forces, engineers and scientists need to find ways to reinforce the structure that can counteract these side-to-side forces. And since these forces push the building structure sideways, the key is to have a structure that counteracts and pushes the opposite way.
Below are some latest methods used to develop earthquake-resistant buildings across the world;
- Flexible Foundation
One of the widely adopted methods to create earthquake-resistant buildings is to “pull” the structure’s foundation above the ground. The method includes creating the building’s structure on “base isolation”, which is made up of flexible pads from lead, rubber, and steel. In this case, the isolators vibrate against the side-by-side forces in any event of an earthquake. This arrangement ensures that the structure itself remains steady and not exposed to the destructive sideway forces, which are effectively absorbed by the “isolator pads”.
- Counter Forces with Damping
You must be aware of the working principle of “shock absorbers” in cars used to withstand bumps on roads. Using the same principle, engineers also design shock absorbers to create earthquake-resistant buildings. The purpose of shock-absorbers in buildings is much similar to that of the car; reduce/dampen the impact of the forces (shockwaves in this case). Pendulum dampers and vibrational control devices are two popular methods used by engineers to accomplish this task.
- Shield Buildings from Vibrations
Apart from creating procedures and tools to counteract incoming earthquake forces, scientists are also aggressively working with ways to reroute or deflect the incoming forces altogether. This particular research method is termed as “seismic invisibility cloak”, which involved the development of a cloak made with 100 concentrated plastic and concrete rings. These cloaks are buried deep beneath the foundation of the building, so as to reroute the incoming energy away from the building’s foundation.
- Reinforce the Building’s Structure
For buildings to withstand the destructive forces of an earthquake, the foundation needs to reroute/redistribute the shockwaves. This can be achieved by reinforcing the building’s structure with moment-resisting frames, cross braces, and diaphragms.
Shear walls particularly are a useful method to reroute/dissipate the shockwaves. These walls are constructed using panels and supported by diagonal cross braces meant to assist buildings in keeping their shape during the earthquake. The steel beams used as support for shear walls also act as stress dissipater by means of counteracting the shockwave.
Diaphragms are an integral component of all building’s structures and include the floors, roofs, and decks placed over them. Diaphragms nullify the tension from the floor by pushing incoming forces to the vertical structures of the building.
Lastly, the moment’s-resisting frames are meant to add flexibility in the design of the buildings. These frames are added to the building joints to keep them rigid while allowing the bending of columns and beams. This ensures that the building structure is capable of withstanding large destructive forces, giving designers more space to arrange the building elements.
- Earthquake-Resistant Materials
The quality and characteristics of the materials used in the construction of the building also play a vital role in maintaining the stability of the building. Below are some of the better-suited materials used in the construction of earthquake-proof buildings;
- Steel and Wood
High ductility is an important characteristic of the material required to maintain the building’s stability in any event of high stress and vibration. Ductility can be broadly defined as the capability of the material to undergo large deformations and stress.
Most of the modern-day buildings are constructed using structural steel, which comes with an inherent property of high ductility and support buildings to bend greatly without breaking. Wood is another high ductile material given its lightweight and high strength structure.
Innovative Materials
Steel and woods aren’t the only materials, rather scientists are working with various other new building materials with even better ductility and shape retention properties. Shape memory alloys are one such super-innovative material that comes with the capability to endure massive strains and regain its original shape. Similarly, fiber-reinforced plastic wrap is another innovative material that is made of a variety of polymers. This material is being used to wrap columns of buildings and has proven to add as much as 38% strength and ductility to the building structure.
Apart from the synthesized materials, scientists are also working with natural materials like sticky fibers of mussels, bamboo, and spider silk to test out their ductility and strength capabilities to support building structures against earthquakes' destructive forces.
Finally
Seismic engineering is a complex process and requires a great deal of research and innovation. However, as the cities across the world expand, countries need to invest in state-of-the-art building structures to avoid the catastrophic destruction of earthquakes. The 1945 Quetta earthquake and the 2005 Balakot earthquake are some silent reminders of the level and scale of destructions this natural hazard poses to the existence of our cities. It’s high time to rethink our cities existence and develop a robust strategy to make our buildings earthquake resistant.
Ministry of Housing and Works, Government of Pakistan carried out extensive research to develop the “Building Code of Pakistan – Seismic Provisions” in 2007. The codes also developed the seismic zonation of Pakistan (Fig-1) for understanding the potential seismic hazard, and risk in different regions of the country. Pakistan has been divided into 5 distinctive zones concerning the seismic hazard including; Zone 1, Zone 2A, Zone 2B, Zone 3, and Zone 4. Each of these zones represents a different level of seismic hazard with respect to the peak ground acceleration (PGA) values, and potential damage to the elements at risk. The building code of Pakistan – Seismic Provisions (2007) serves as the reference material for all the housing and construction taking place across the country.
NEECA is actively working with Pakistan Engineering Council (PEC) for updating the Building Codes of Pakistan (BCP) for all aspects related in designing of safe and energy efficient building structures to be constructed across Pakistan. PEC is the central body responsible for revisiting and updating the BCP after every five years or as and when deemed necessary. NEECA is working in close collaboration with PEC in regularly revising the BCP when deemed necessary.

Fig 1: Seismic Zoning of Pakistan – (Building Code of Pakistan – Seismic Provisions 2007)

